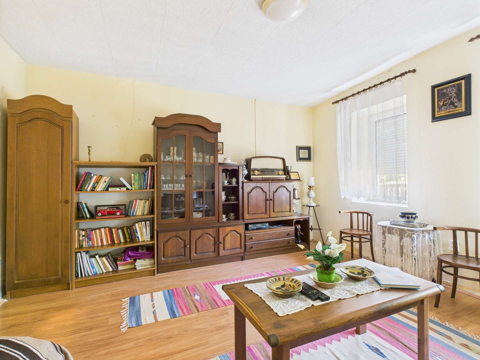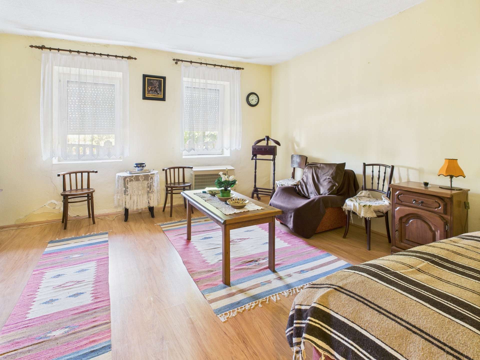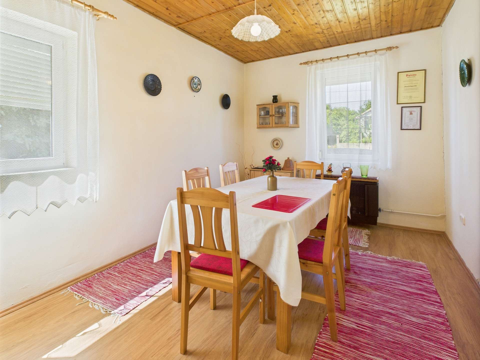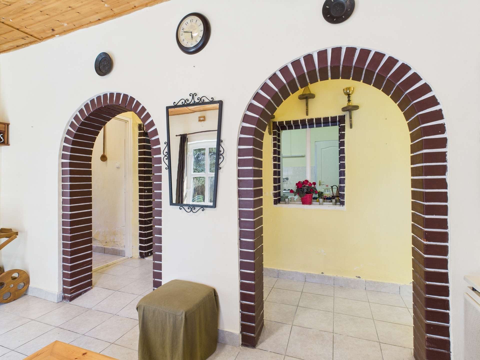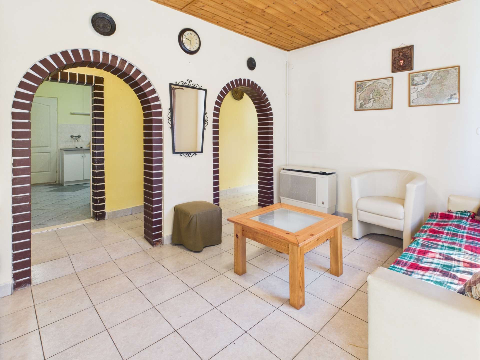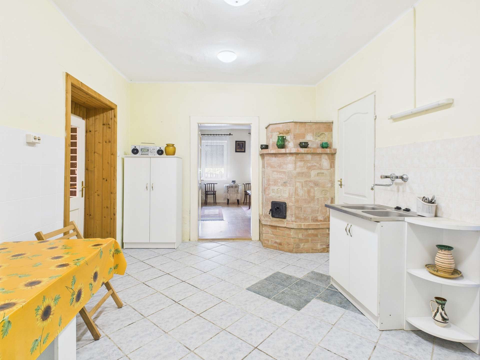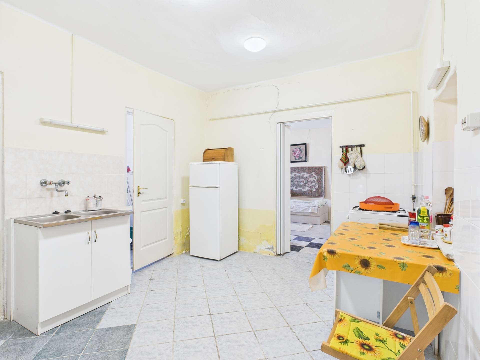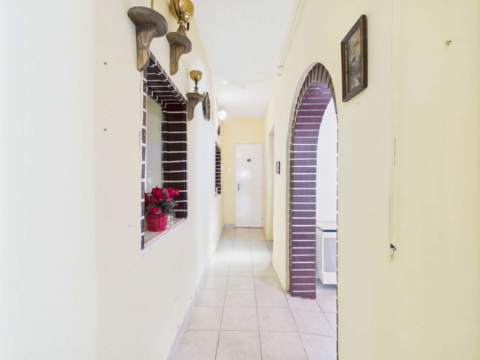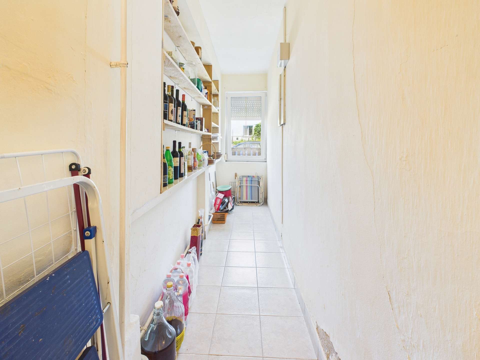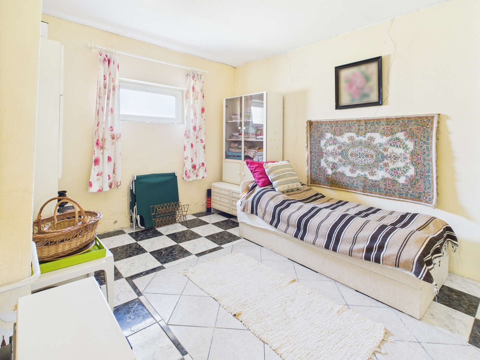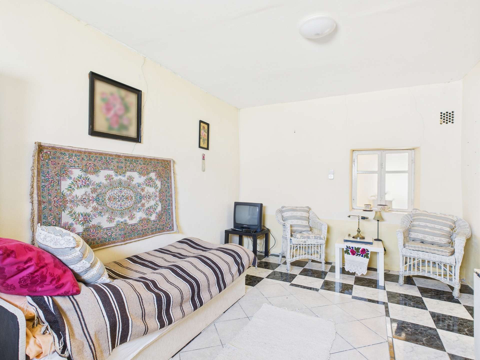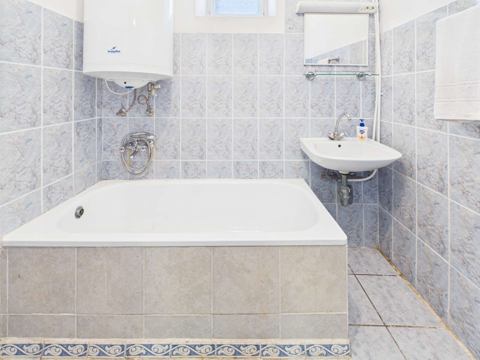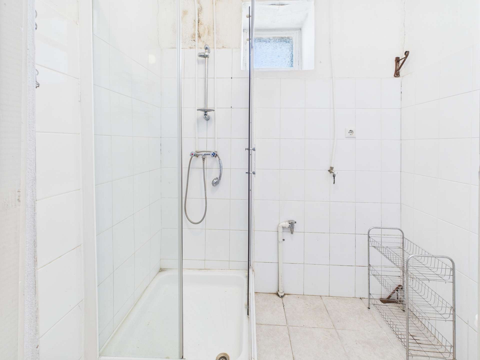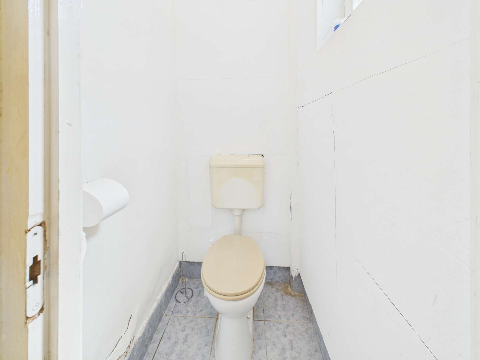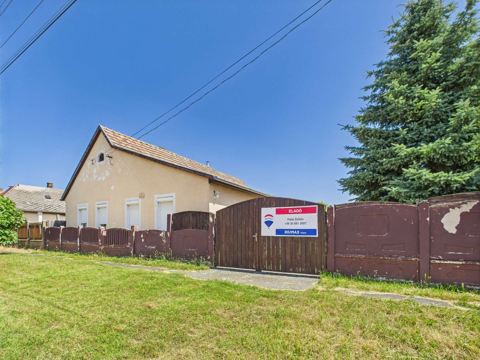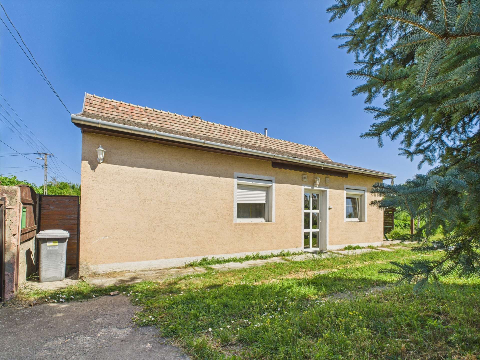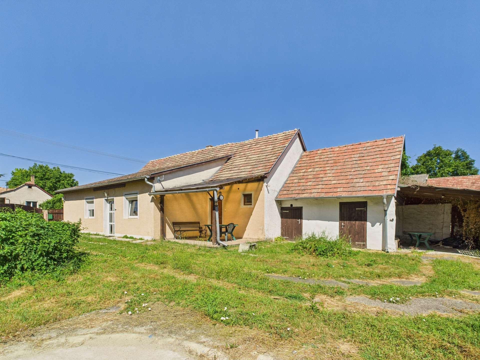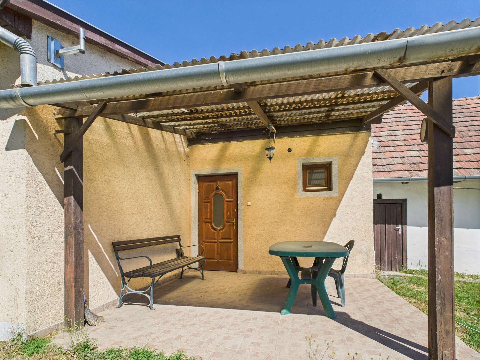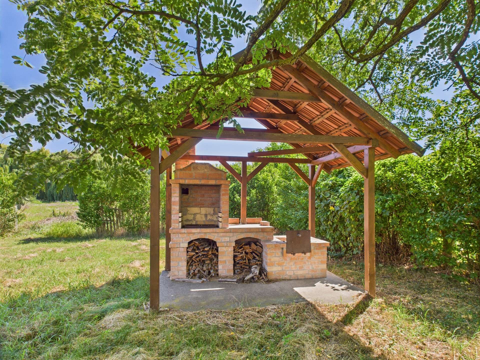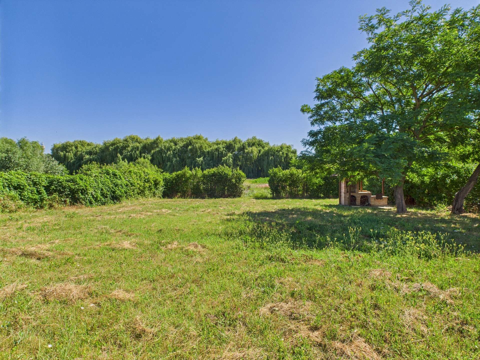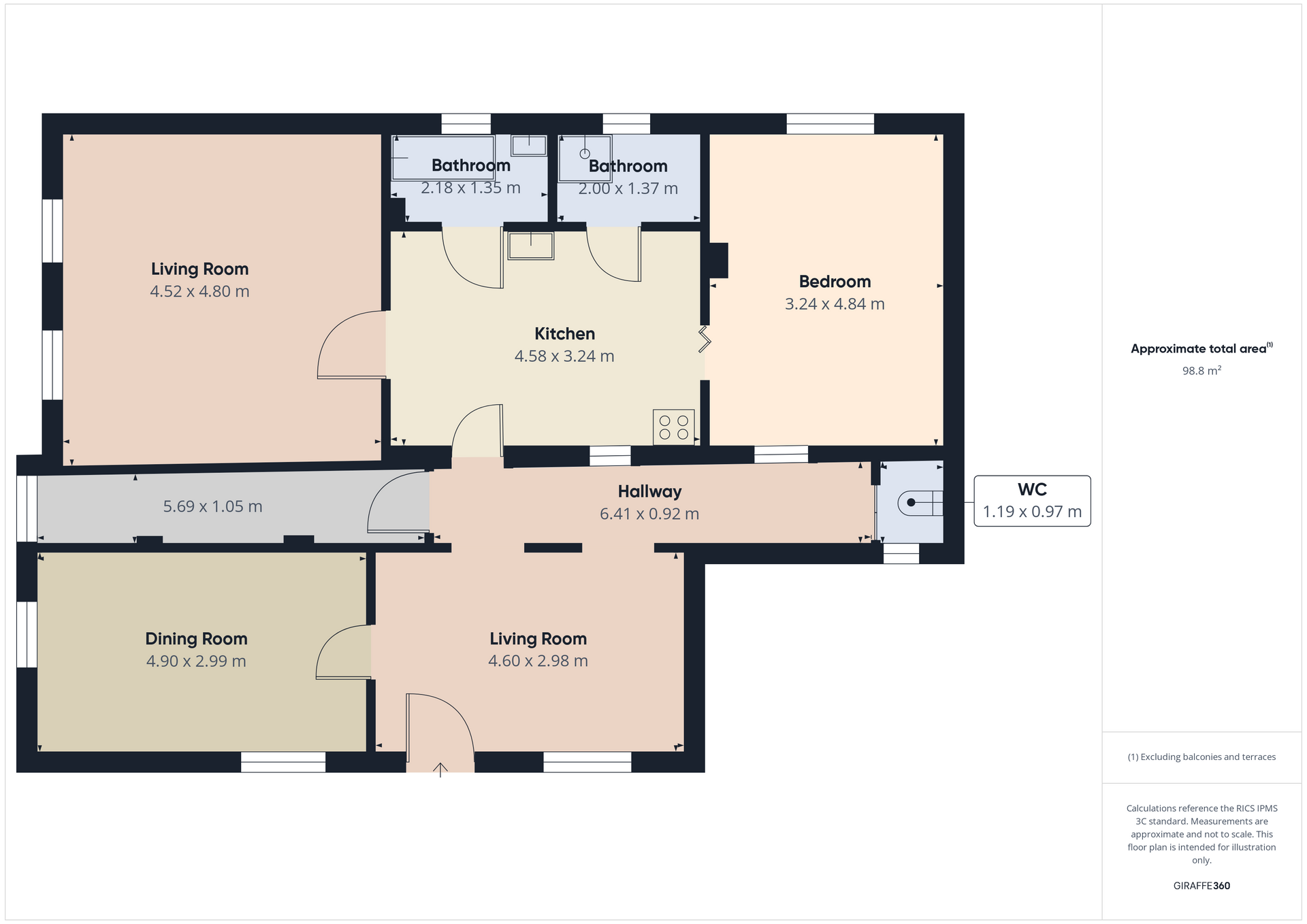Property Details
• Price: 42.900.000 Ft
• Price/sqm: 433.333 Ft
• Official Size: 99m2
• Actual Size: 99m2
• Property Type: House
• City: Lovasberény
• View: Courtyard
• Overall Condition: To be renovated
• Outdoor Condition: Good
• Building Material: Mixed (brick and adobe)
• Light Conditions: Sunny
• Electricity: Yes
• Gas: Yes
• Water: Yes
• Sewage: Yes
• Phone: Yes
• Internet: Yes
Property Description
We offer for sale a four-room, 99 m2 detached house to be renovated in Lovasberény, located next to the northern shore of Lake Velence.
The house is located in a quiet area in an asphalt street parallel to the main road of the village. The 2780 square meter plot on the bank of the Rovákja stream has all public utilities.
The original main building was built with adobe masonry, the later extension with brick masonry. The roof is covered with tiles. There is a small cellar below the building and a large attic above the building. The heating of the building was solved with a gas convector and a brick stove. The family house can be moved in immediately, but it is recommended to carry out an aesthetic and technical renovation before moving in. The house will be sold together with the existing furniture shown in the pictures.
The total net area of the building is 99 m2, the building has an 11 m2 terrace, a smaller cellar and a larger attic. The building consists of four spacious rooms and a kitchen-dining room. From the kitchen-dining room there is access to a bathroom with a bathtub and a shower. The layout of the house is ideal, it can easily be turned into a house with a living room and three bedrooms. In the garden, a BBQ island has been built that is excellent for garden barbecues.
Please walk around the house with the help of the virtual tour!
The house is located in a quiet area in an asphalt street parallel to the main road of the village. The 2780 square meter plot on the bank of the Rovákja stream has all public utilities.
The original main building was built with adobe masonry, the later extension with brick masonry. The roof is covered with tiles. There is a small cellar below the building and a large attic above the building. The heating of the building was solved with a gas convector and a brick stove. The family house can be moved in immediately, but it is recommended to carry out an aesthetic and technical renovation before moving in. The house will be sold together with the existing furniture shown in the pictures.
The total net area of the building is 99 m2, the building has an 11 m2 terrace, a smaller cellar and a larger attic. The building consists of four spacious rooms and a kitchen-dining room. From the kitchen-dining room there is access to a bathroom with a bathtub and a shower. The layout of the house is ideal, it can easily be turned into a house with a living room and three bedrooms. In the garden, a BBQ island has been built that is excellent for garden barbecues.
Please walk around the house with the help of the virtual tour!
Location Description
The property is located in the inner area of the village of Lovasberény (Lovasberény, Petőfi utca 24.). The village with excellent hiking and hunting opportunities is 45 minutes by car from Budapest, 20 minutes from Székesfehérvár and 10 minutes from Lake Velence and the M7 motorway.
Other Description
We recommend the property to anyone who is looking for a home for their family far from the noise of the city, close to nature, with the chirping of birds on a stream bank surrounded by willows. Please feel free to contact me for details.

