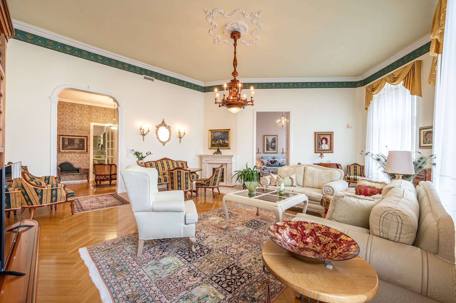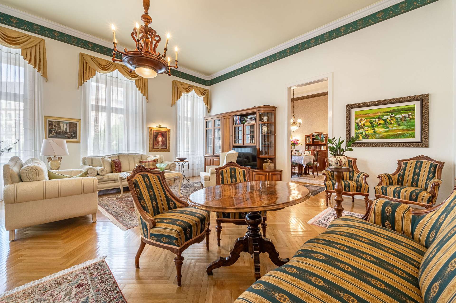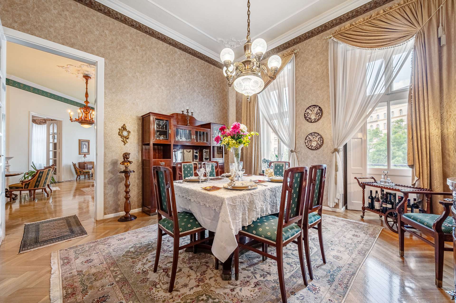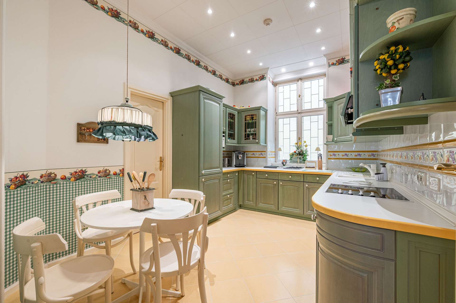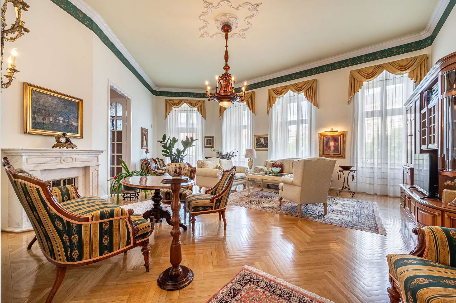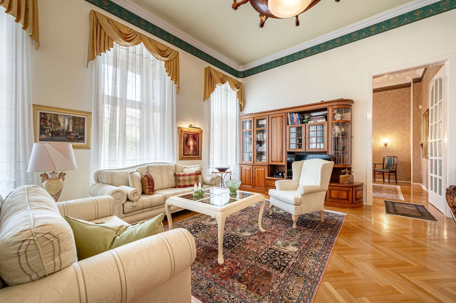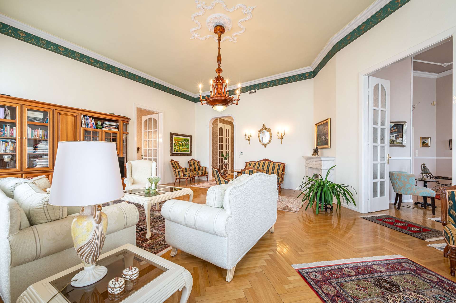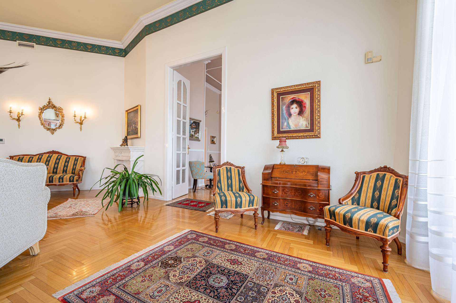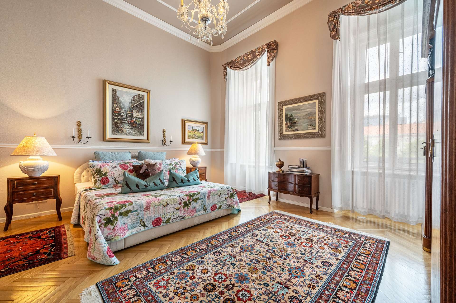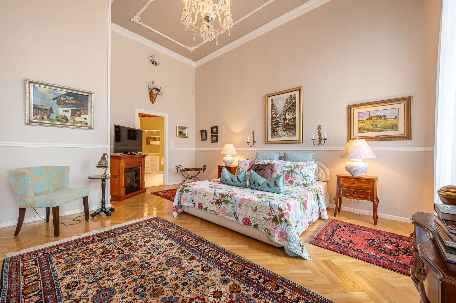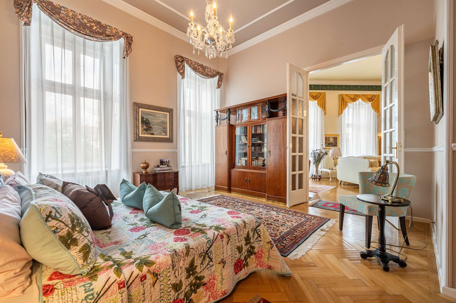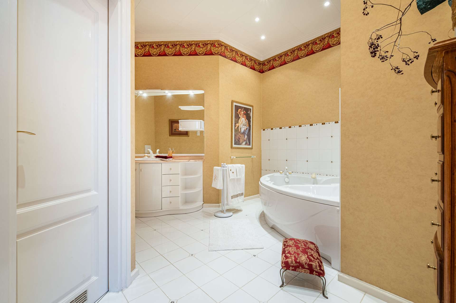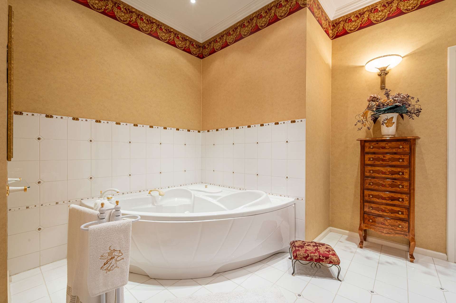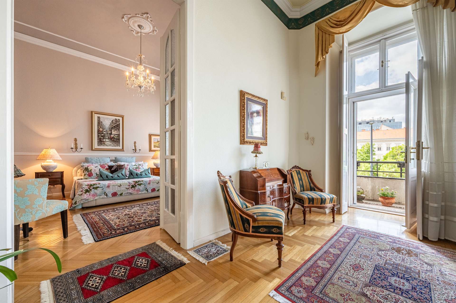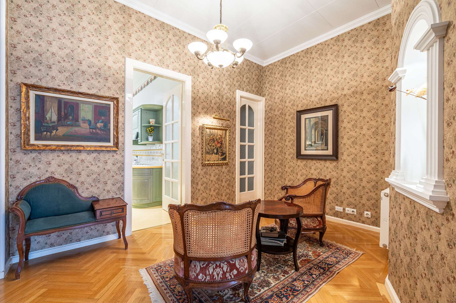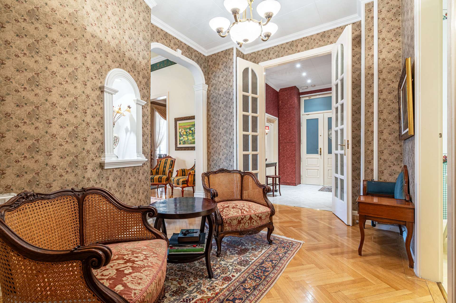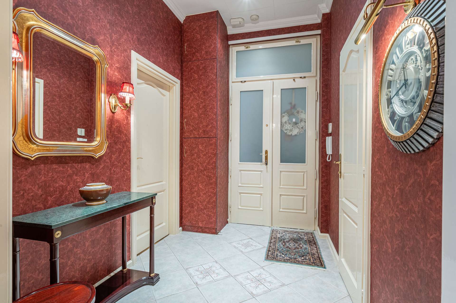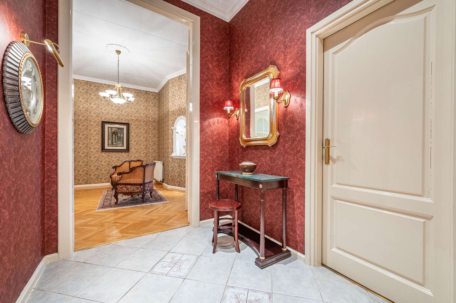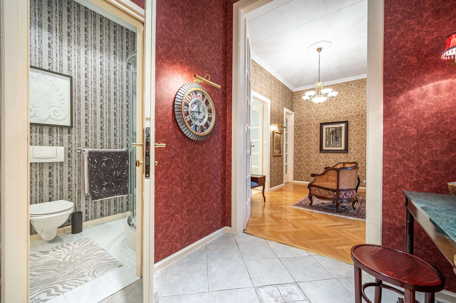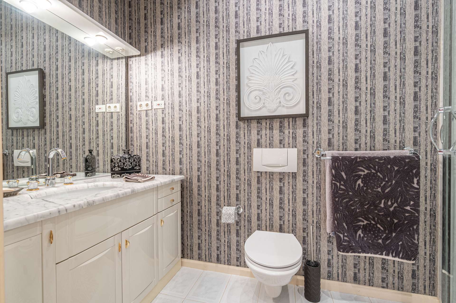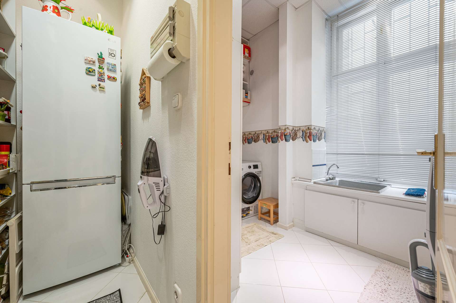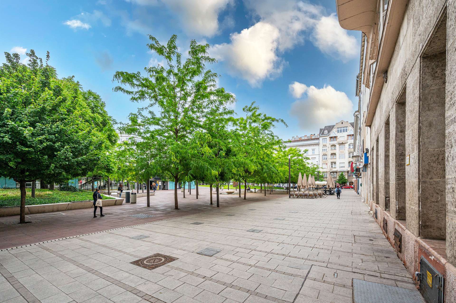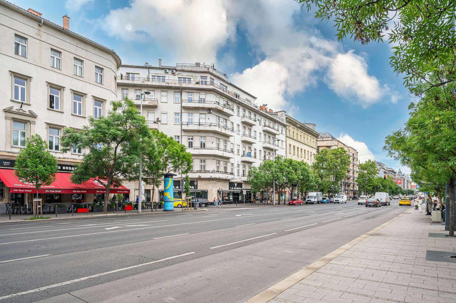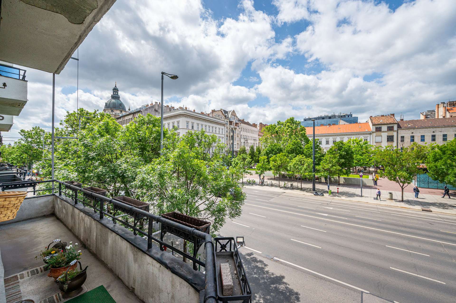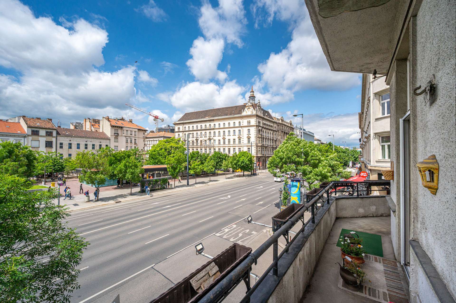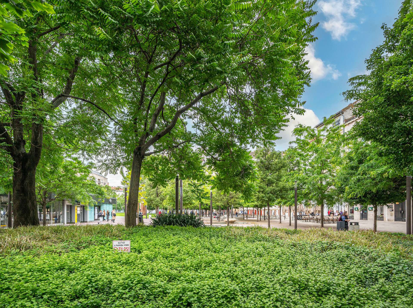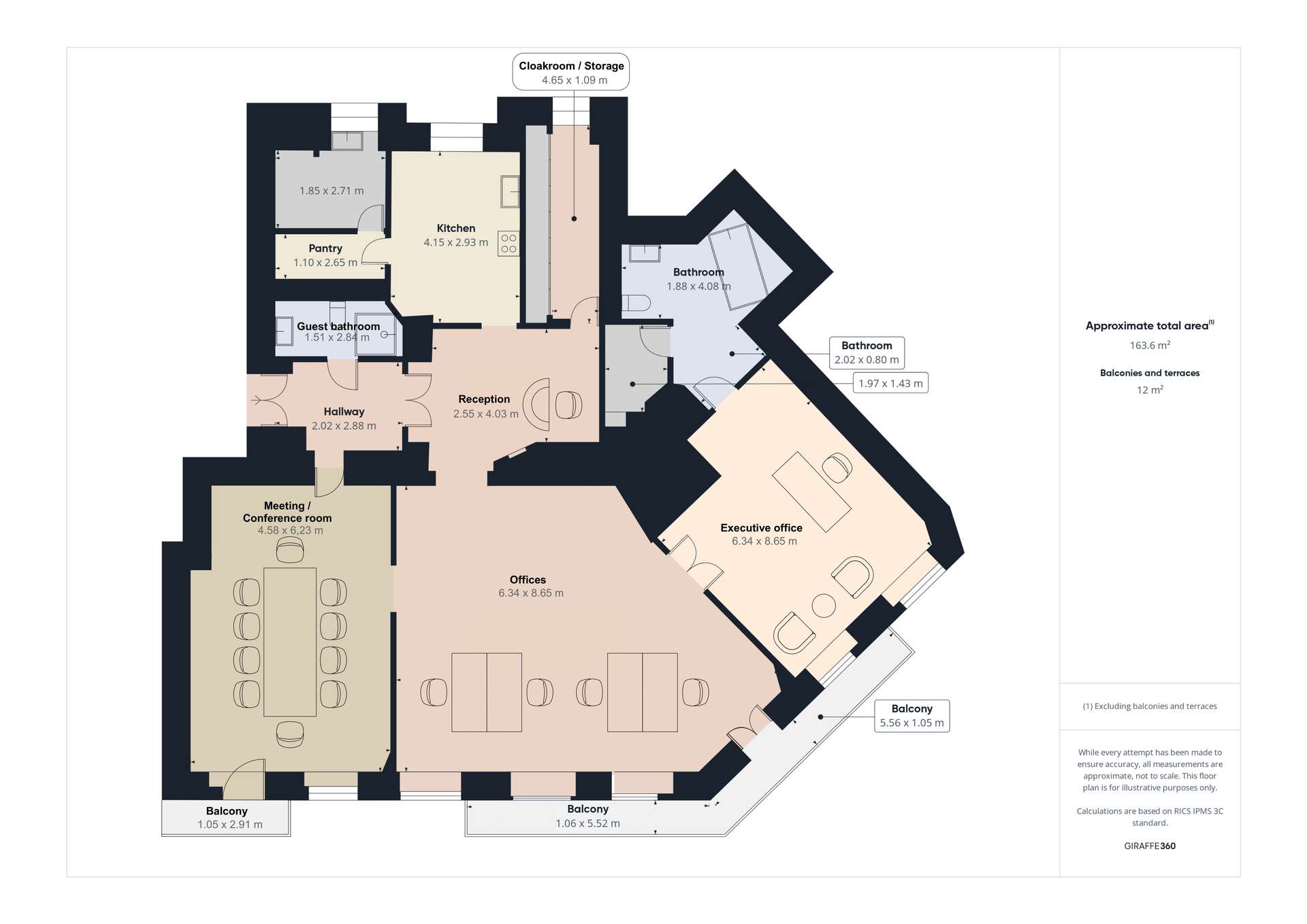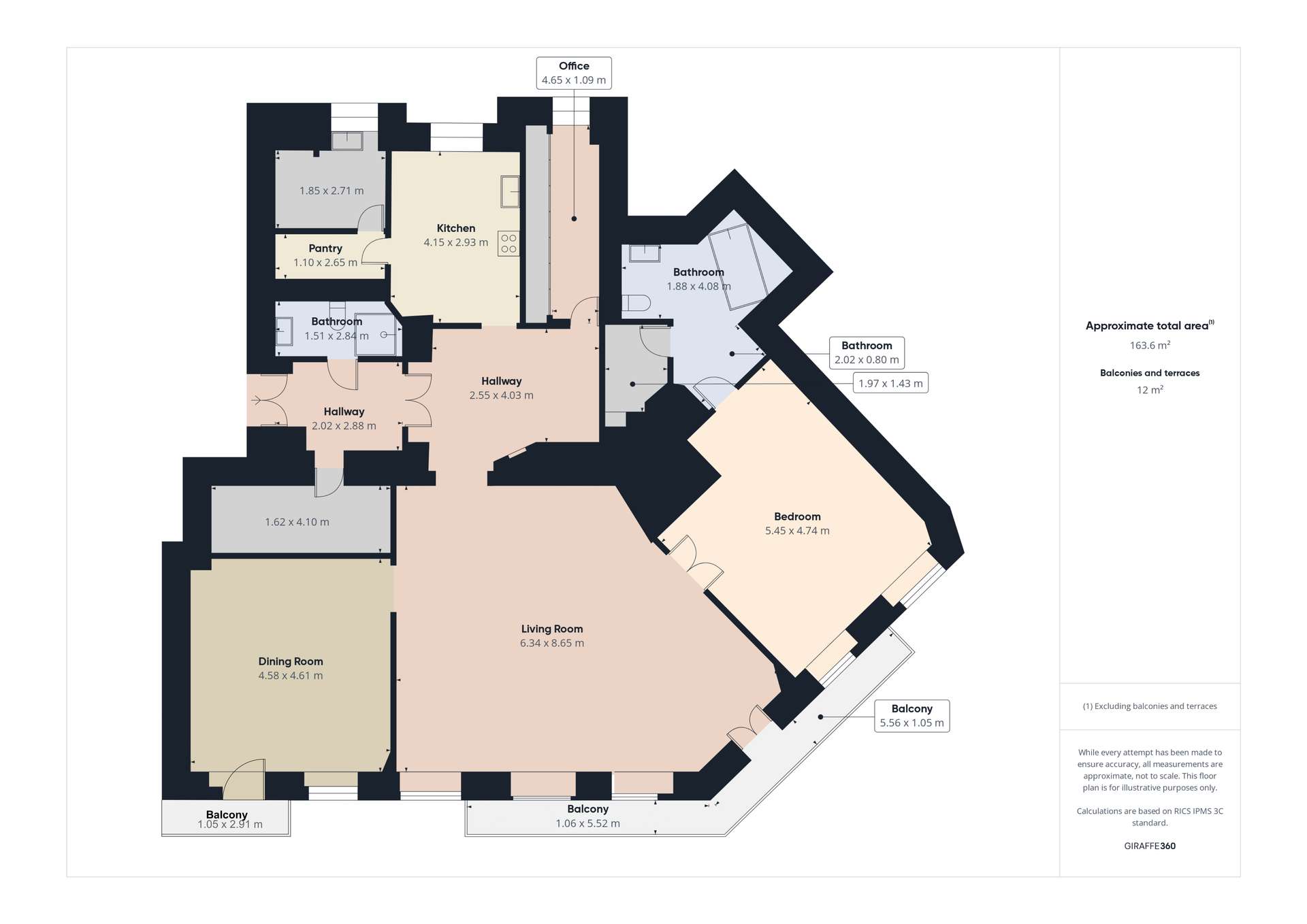Property Details
• Price: 279.000.000 Ft
• Price/sqm: 1.622.093 Ft
• Official Size: 172 m2
• Actual Size: 172 m2
• Inner Height: 4.0 m
• Property Type: Apartment
• City: Budapest
• District: VI.
• Bathrooms: 2
• Rooms: 3
• Floor: 1
• View: Street
• Elevator: Available
• Overall Condition: Excellent
• Outdoor Condition: Good
• Building Style: Polgári
• Building Material: Brick
• Number of Floors: 5
• Common Charges: 33.319 Ft
• Heating Charges: 27.122 Ft
• Orientation: West
• Light Conditions: Sunny
• Electricity: Yes
• Gas: Yes
• Water: Yes
• Sewage: Yes
• Phone: Yes
• Internet: Yes
• Comfort Level
Double-conveniences
Property Description
We offer for sale in the center of Budapest, in Zichy Street, District VI, an imposing, bourgeois-style apartment with two balconies, which carries elegance and functionality in every detail.
The 172 sqm apartment on the first floor of the condominium with an elevator facing southwest is particularly bright, its layout and design testify to the refined taste of the owners. The apartment has two balconies (12+4 sqm), which offer a magnificent view of the Podmaniczky Frigyes Square, which was renovated a few years ago, and the majestic building of St. Stephen's Basilica.
The four-meter ceiling height of the property, the large interior doors, the chic plaster and wood decorations, solid beech wood parquet, the premium Italian and Spanish coverings, and the tasteful furniture provide a time travel and experience to the bourgeois times for its future residents. When designing the rooms, the owners paid special attention to functionality, so the necessary storage and wardrobes are available, Thanks to the double exterior doors and windows, the apartment is completely silent.
The apartment underwent a complete (aesthetic and technical) renovation in 2012, thanks to the high standards of the owners, and its current condition can be said to be perfect.
The apartment is heated by a central boiler through underfloor heating and radiators, and the living room is also decorated with a wood-burning marble fireplace. Cooling is provided by the Fujitsu air conditioning system, which was installed a year ago, through air ducts. The security of the apartment is ensured by an alarm system with motion and window breakage detectors, a smoke detector and a video camera.
Please walk around the apartment with the help of the virtual tour and experience time travel.
Condominium:
The residential community of the condominium, consisting of 53 apartments, is well organized, and the financial situation of the house is settled. The residents decided to renovate the entrance part and the façade of the building, for which the plans have been completed and the necessary own contribution is largely available, so the complete renovation of the façade can be started in a short time.
The 172 sqm apartment on the first floor of the condominium with an elevator facing southwest is particularly bright, its layout and design testify to the refined taste of the owners. The apartment has two balconies (12+4 sqm), which offer a magnificent view of the Podmaniczky Frigyes Square, which was renovated a few years ago, and the majestic building of St. Stephen's Basilica.
The four-meter ceiling height of the property, the large interior doors, the chic plaster and wood decorations, solid beech wood parquet, the premium Italian and Spanish coverings, and the tasteful furniture provide a time travel and experience to the bourgeois times for its future residents. When designing the rooms, the owners paid special attention to functionality, so the necessary storage and wardrobes are available, Thanks to the double exterior doors and windows, the apartment is completely silent.
The apartment underwent a complete (aesthetic and technical) renovation in 2012, thanks to the high standards of the owners, and its current condition can be said to be perfect.
The apartment is heated by a central boiler through underfloor heating and radiators, and the living room is also decorated with a wood-burning marble fireplace. Cooling is provided by the Fujitsu air conditioning system, which was installed a year ago, through air ducts. The security of the apartment is ensured by an alarm system with motion and window breakage detectors, a smoke detector and a video camera.
Please walk around the apartment with the help of the virtual tour and experience time travel.
Condominium:
The residential community of the condominium, consisting of 53 apartments, is well organized, and the financial situation of the house is settled. The residents decided to renovate the entrance part and the façade of the building, for which the plans have been completed and the necessary own contribution is largely available, so the complete renovation of the façade can be started in a short time.
Location Description
The apartment is located in the heart of Budapest, opposite Podmaniczky Frigyes Square, at 1 Zichy Jenő Street, in the immediate vicinity of the Arany János Street metro station. The property is a 3–5-minute walk from St. Stephen's Basilica, Andrássy Avenue, the Opera House, Szabadság Square, an 8-minute walk from Deák Ferenc Square and the Nyugati Railway Station, which are the two transport hubs of Budapest, as well as the imposing Parliament building within a 10-minute walking distance. In the immediate vicinity of the apartment, there are several elegant restaurants, while the Westend Shopping Center at Nyugati Square, the Fashion Street at Deák Square and Váci Street provide exclusive shopping opportunities for the residents. Podmanicky Frigyes Square is home to the M3 metro station, as well as the stop of buses 9, 914, 914A, 931 and trolleybus 72, which is a convenient solution for public transport users. Metro lines M1 and M2 are within walking distance at Deák Square and tram lines 4-6 at Nyugati Square.
The 19th-century building was completely rebuilt and modernized in 1933.
The first owner of the apartment and the entire first floor of the building was the world-famous doctor and hypnotist Dr. Ferenc András Völgyesi. His doctor's office in his apartment at 1 Zichy Jenő Street in Budapest was still in operation in the last days of World War II, the building was a protected house. The current owners bought the apartment from the Völgyesi family, so they are the second owners of the property.
The 19th-century building was completely rebuilt and modernized in 1933.
The first owner of the apartment and the entire first floor of the building was the world-famous doctor and hypnotist Dr. Ferenc András Völgyesi. His doctor's office in his apartment at 1 Zichy Jenő Street in Budapest was still in operation in the last days of World War II, the building was a protected house. The current owners bought the apartment from the Völgyesi family, so they are the second owners of the property.
Other Description
Would you like to experience this bourgeois lifestyle, elegant environment and take part in a time travel? Admiring the majestic silhouette of the Basilica in the evening lights?
If you have any questions or questions, please feel free to contact me!
If you have any questions or questions, please feel free to contact me!

